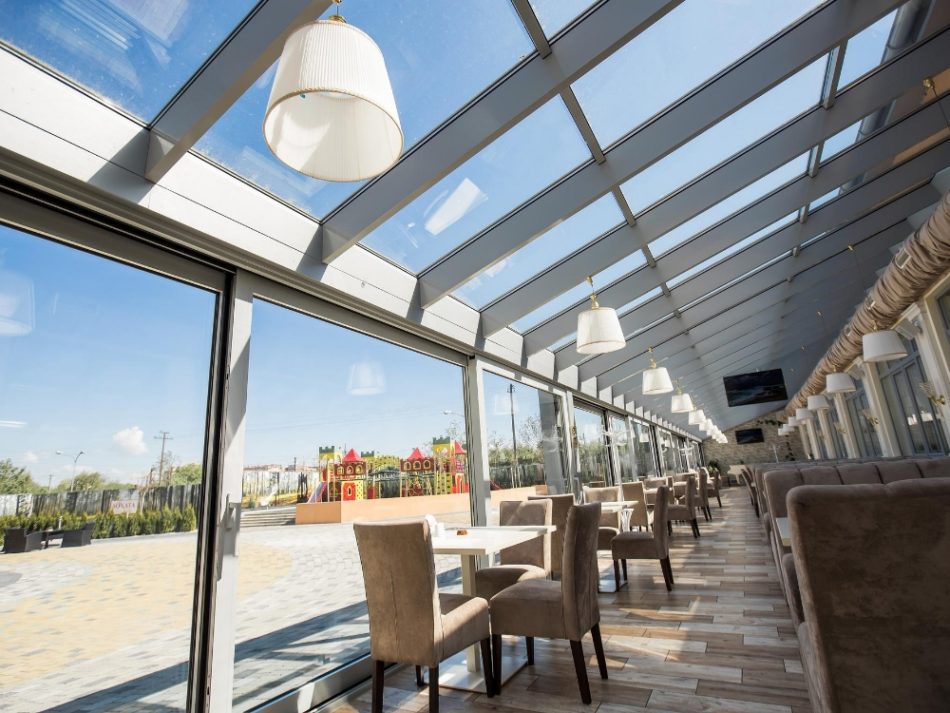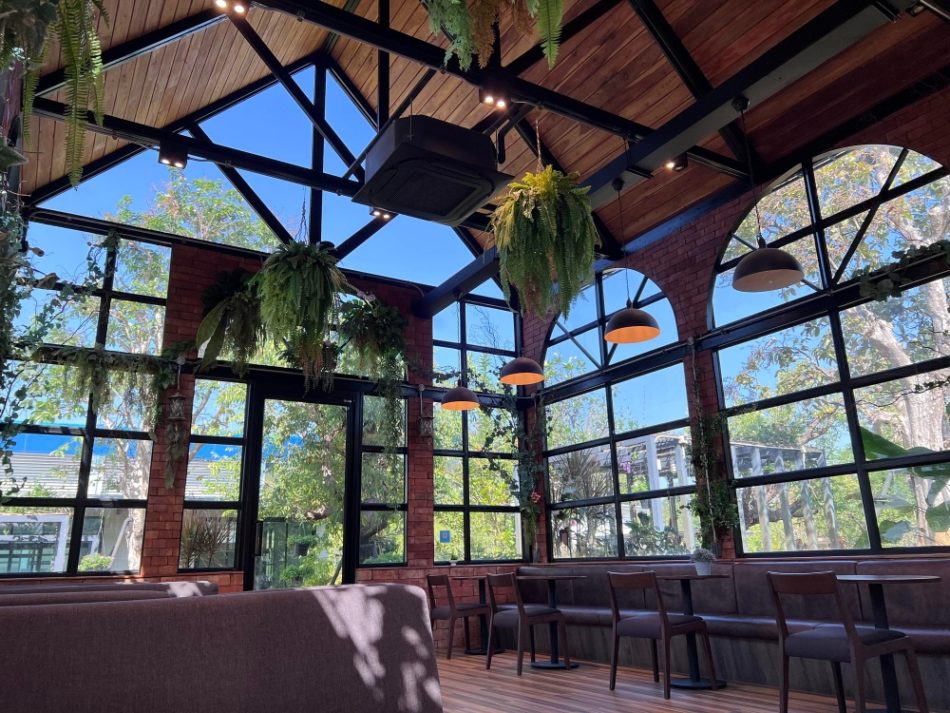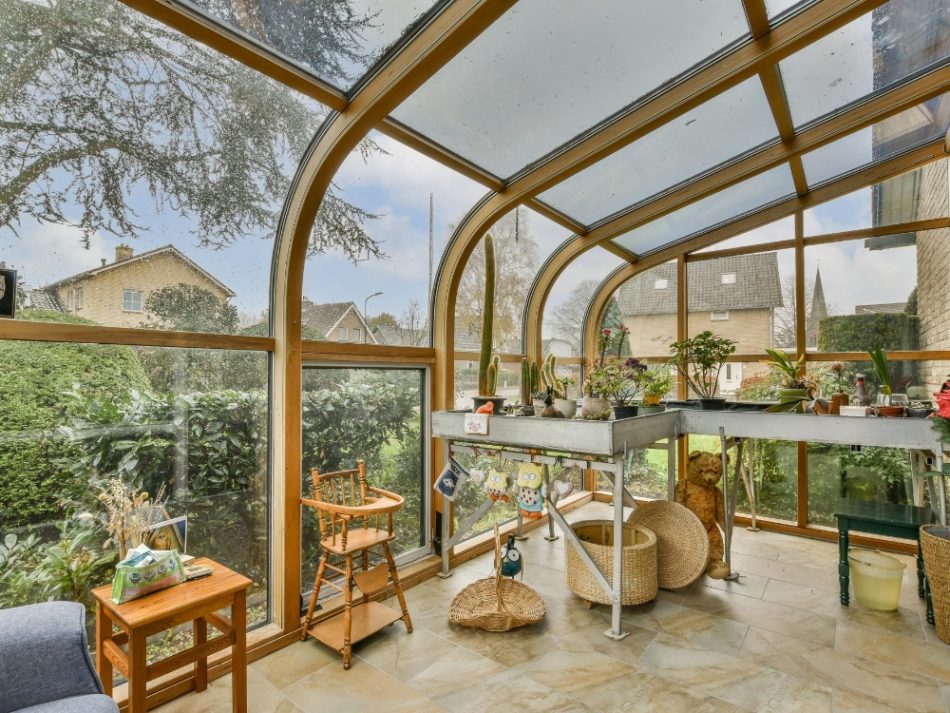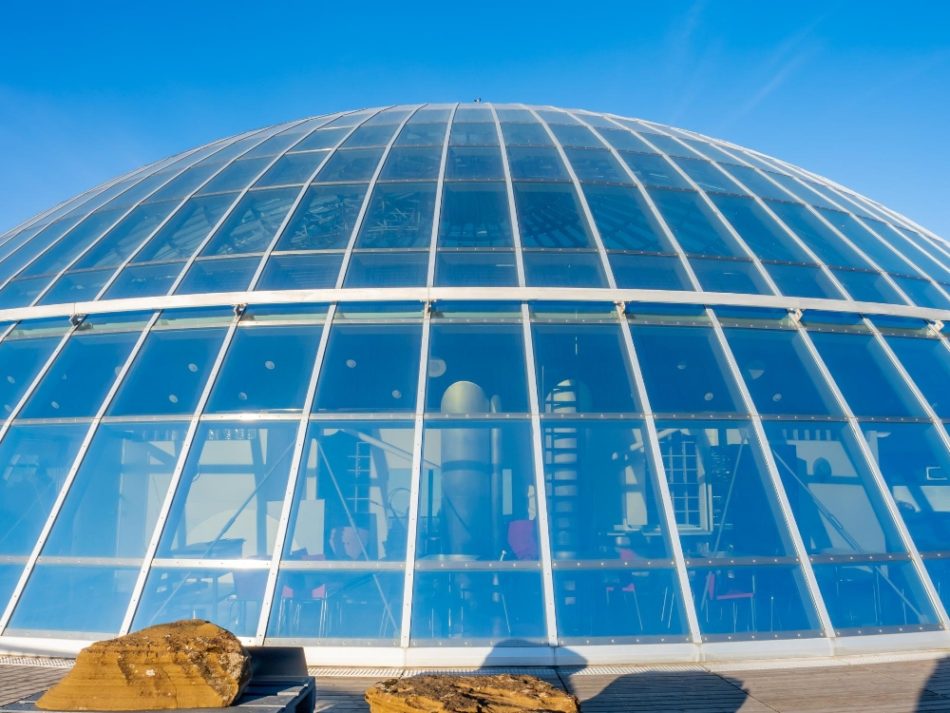Glass Extensions and Orangeries around Leeds, Bradford, Huddersfield and Wakefield by our expert architectural designers
Glass Extensions and Orangeries
Glass extension rooms and orangeries alike can be amazingly practical additions to your home that are ideal for attracting more light at the same time as creating useable, comfortable and practical space that you will love to be in too.
By designing your orangery or glass extensions with the latest in architectural design and modern technology, we’re able to develop the perfect fit for you. New hyper efficient glass and glazing advancements make the material easier to design with than ever to create a picturesque room with the scenic atmosphere of the garden while still combining the comforts of home. They have the potential to be truly astounding and add value to your home simultaneously.
Contact us today for free quotes and advice
Orangeries
Orangeries are great ways to utilise natural light in your home without making an entirely glass room. They use your property’s existing aesthetic in a combination of glass and other materials to create a truly stunning finished project, much sturdier and often better-insulated room with less direct sunlight than glass extensions.
The CK Architectural team are able to work with a huge range of different sizes of project to ensure that your orangery is the ideal addition. Call us to discuss yours in more depth.
Glass Extensions
Glass extensions tend to have more conservatory connotations and are often a cheaper and more glass heavy addition to the home than other extension options. Made with a similar premise but with less structural similarity to the rets of the home, these modern and incredibly freeing structures can transform your property entirely.
Again, the advanced technological improvements to glass use means that our architectural designers can create a beautiful and scenic extension that is perfect for enjoying the outdoors in comfort no matter what the weather.
Design Considerations
When it comes to designing your glass extension or orangery, there are several key areas that need care and consideration before decision can be made.
Purpose
Firstly, the purpose of your addition needs to be really thought about. Most people tend to have a rough idea but it’s always worth having a think about what you want to get form the addition. It’s completely down to you and what will benefit your life the most. Offices, home gyms, relaxation spaces and recreational rooms are just a few that are available to you, and they all may benefit from different features.
Material Choices
After you have been able to realise what you need from your structure, thinking about what materials are available to you is the next step. This is where you can begin to work with designers like us to utilise any ideal or practical materials additions like Planar, green oak or Glulam to create incredible spaces. The amount of glass against frame is another point to consider, especially with glass extensions, as this all comes into the aesthetical impact.
Roofing
The style of roof you choose for your orangery or glass extension can also be tailored to your preferences. In most cases, it’s possible to get glass lantern roofing as well as flatter styles in their place. This can have a large impact on the brightness of the room and should be given careful consideration again.
Project management
Project Management is quickly becoming a regularly requested service for double storey extensions with ourselves. For clients who simply wish for an experienced professional to take control and deal with the builders and build on their behalf.
In many cases we find that a lot of clients view new building work as daunting and disruptive to their lives. It is our job within the project management role to minimize these concerns through applying an organised system which will ensure all the required processes and targets are achieved in the correct order and time on site. As a project manager we will provide vision and direction in your build. Typical responsibilities are planning, executing, and signing off projects, after defining the project, tendering, developing and implementing the staged work plan to budget.
Book your call today
In our calls, you’ll chat with a friendly member of our design team. We’ll cover everything about your project, like the project brief, budget, design limitations, and advice on planning and building regulations, and much more.







