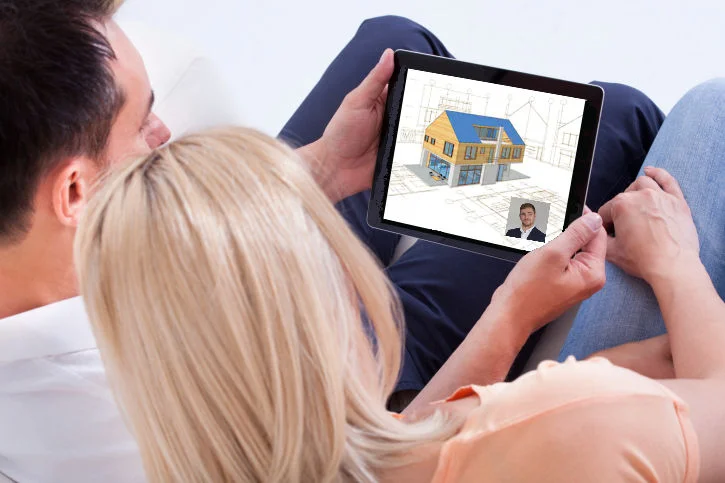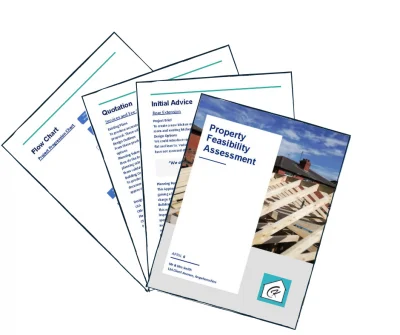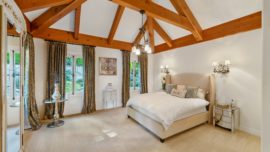
DO IT ONLINE AND MAKE MASSIVE SAVINGS
Online Architectural Design Service for planning and building regulations across West Yorkshire in Leeds, Huddersfield, Bradford, Wakefield, Dewsbury, Castleford and Halifax. CK Architectural Leeds have design experts ready to guide you through the process and discuss what possibilities your home can achieve.
In today’s modern technical age, we can provide this online service without having to visit the site and still with the same personal service and intuitive approach. Saving you time and money.
A comprehensive free feasibility report on design, cost, planning, building control and construction. Just spend ten minutes answering 5 simple questions and send us some photos.
Save over £200 by avoiding property visits, you can provide all the necessary information by way of email, photos and videos straight from your phone with our easy step by step guide.
Free phone consult or virtual home assessment, we can follow up our report with a phone call form one of architectural designers and technical advisors to discuss in more detail.
Fast and responsive technical support through the entire project, our dedicated and highly experienced team are on hand to guide you through the whole process.
What is a property feasibility assessment? You will have an idea of what you want to build, how much you have to spend and where you want to build. We will give you the same great advice we would during an initial meeting in an easy to read report.
 Once we have all the required information, we will provide a 4-page property assessment report. This will include the following:
Once we have all the required information, we will provide a 4-page property assessment report. This will include the following:




