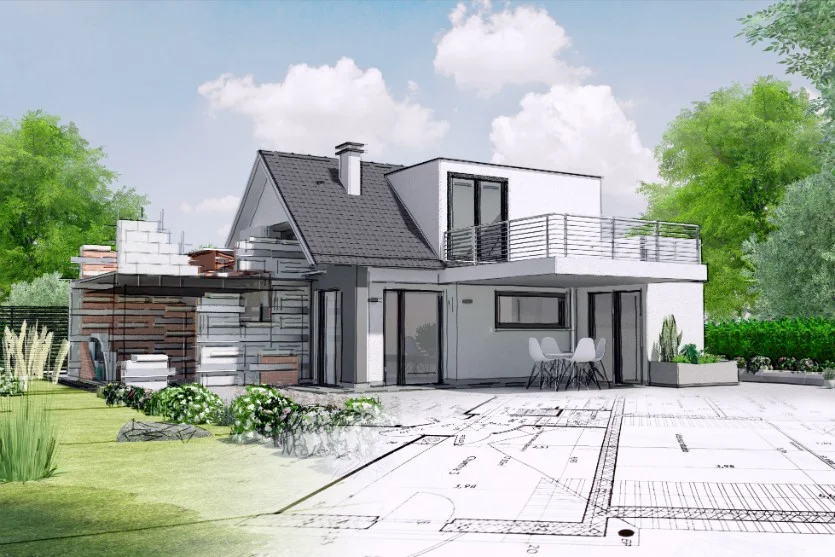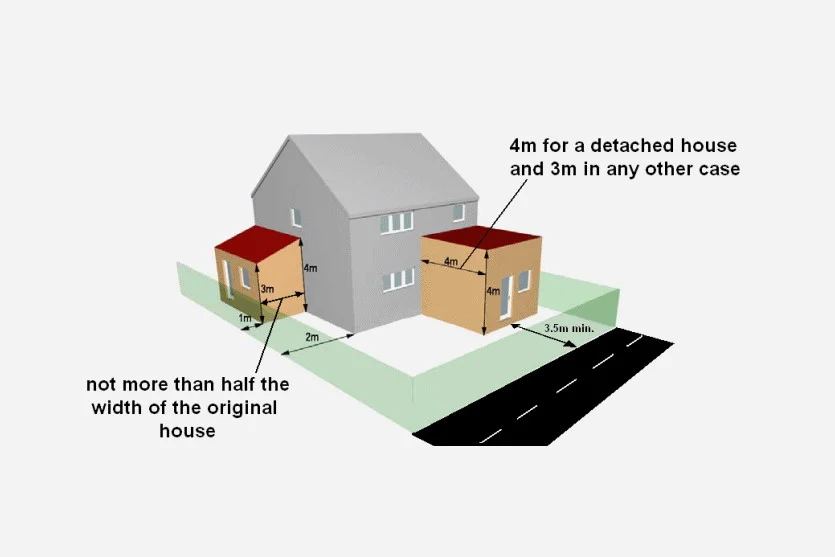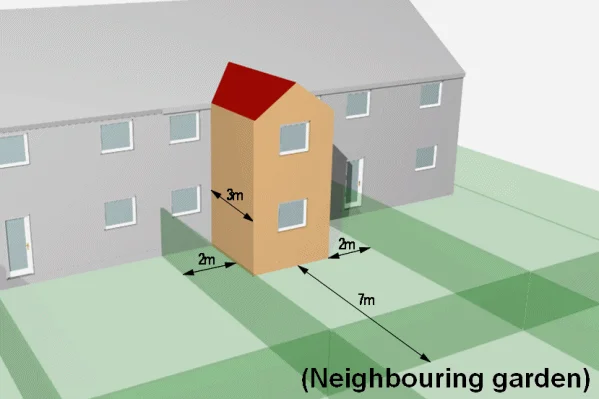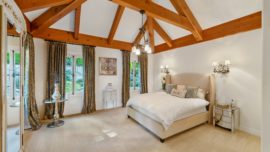
This is a blog post aiming to help those who can’t decide on an extension type, are confused about the different types planning and what is allowed, looking at budgets and specification.
Planning permission is still a widely misunderstood concept, we sometimes feel like we are in the dark. Laws can and will change which in turn can take advantage of homeowners or members of the public looking to add an extension, do some remodelling or create a new dwelling within the boundaries of our land.
The different types of planning are as follows:
- Householder Planning Application
- Full Planning Application
- Outline planning consent
- Reserved Matters
- Listed building consent
- Advertisement consent
- Lawful Development Certificate (LDC)
- Prior notification


Dormers tend to be on the rear, any development to the front facing the road must be subservient to the main house (can be slightly set back – and depends on the neighbours), and height of single storey can be maximum 4m of original eaves height. Two-storey extensions no closer than seven metres to rear boundary.

“No more than half the area of land around the “original house”* would be covered by additions or other buildings”. However, this can be important as if houses were built with detached garages, outbuildings etc in a good plot of land, this can be used as original area, therefore we can gain 30% (argued as permitted development potential) plus another 30% through either permitted development and then the 50% as planning permission. If the house was already extended after 1948 then this would be part of the 30% area allowed under permitted development.



