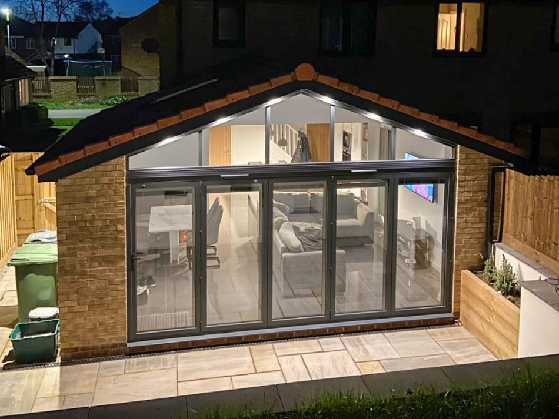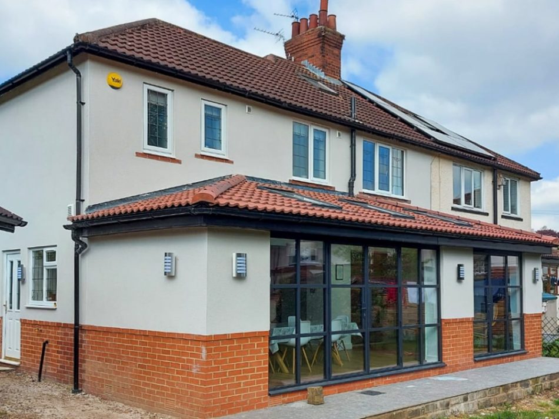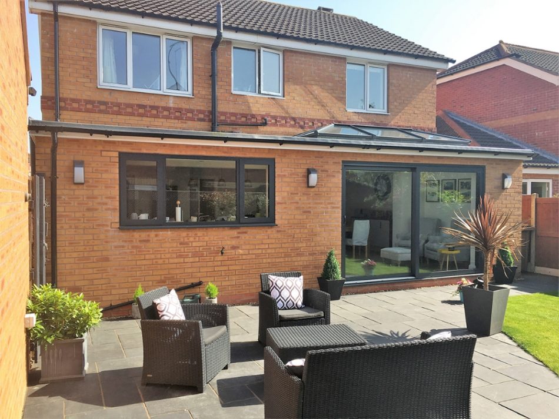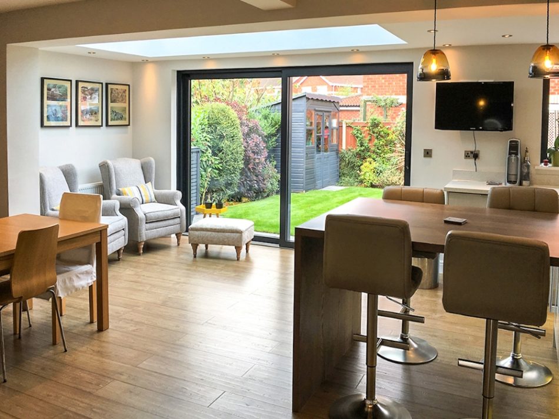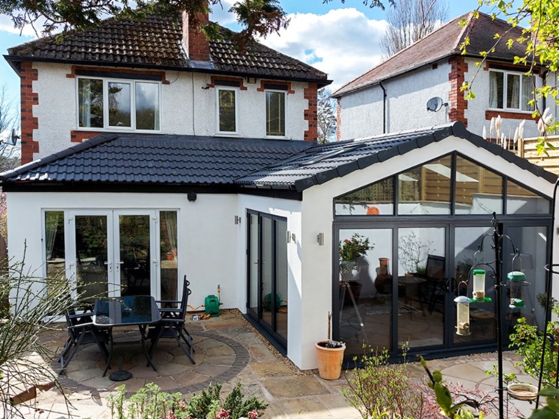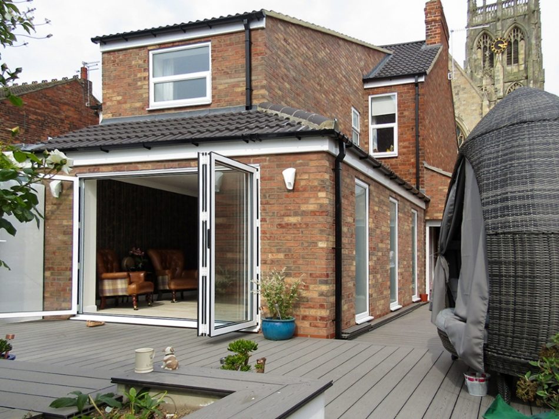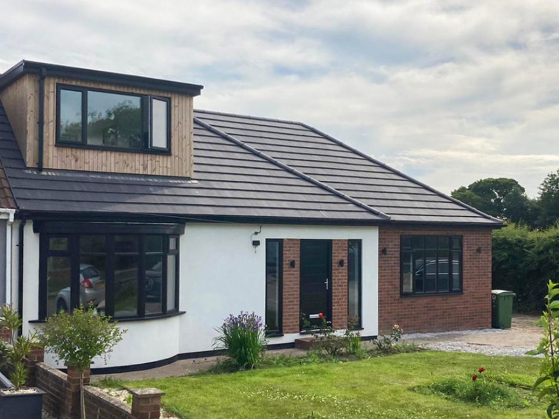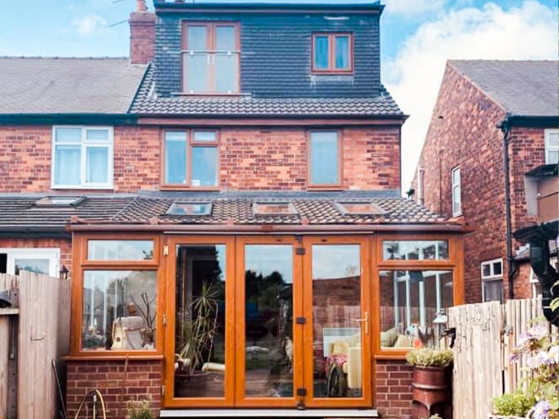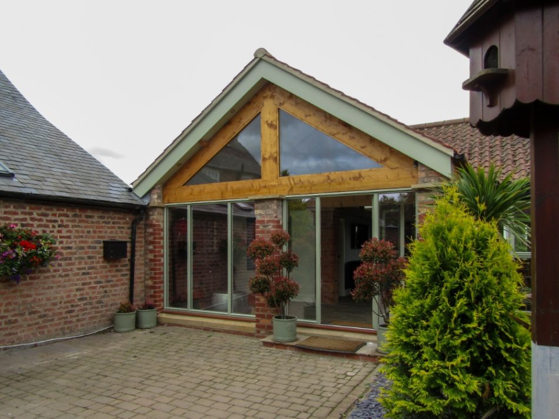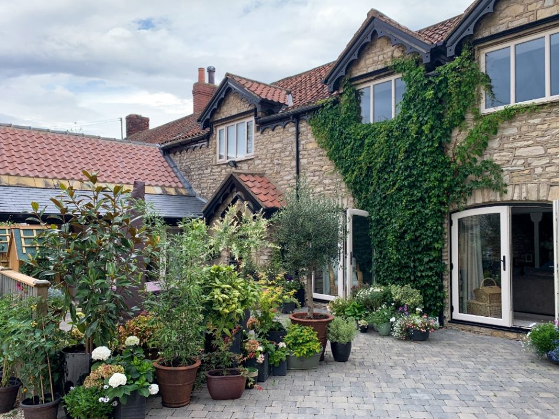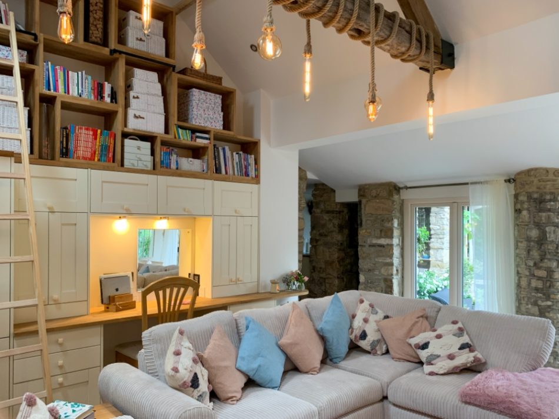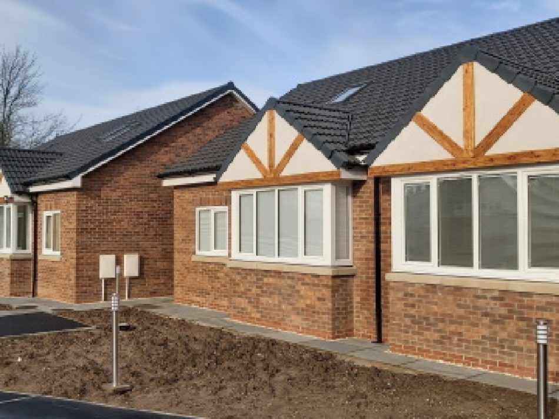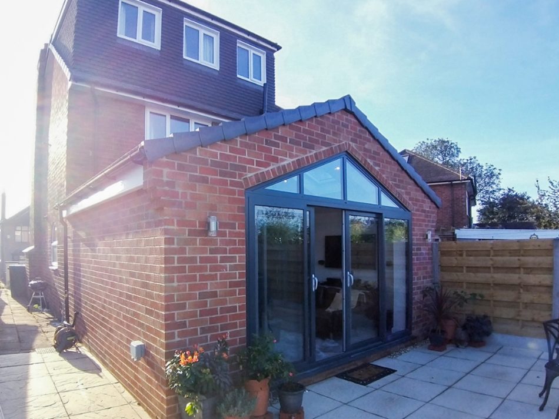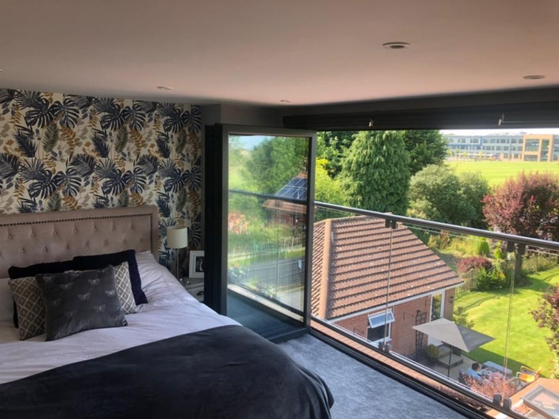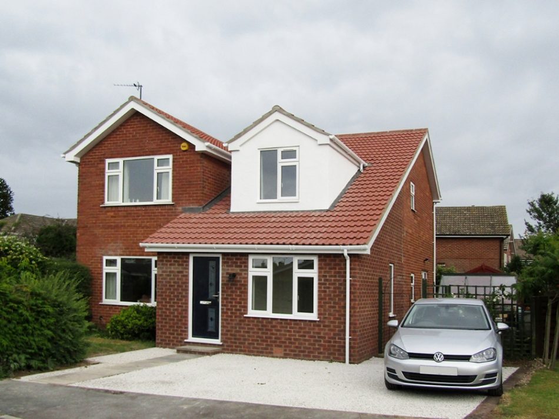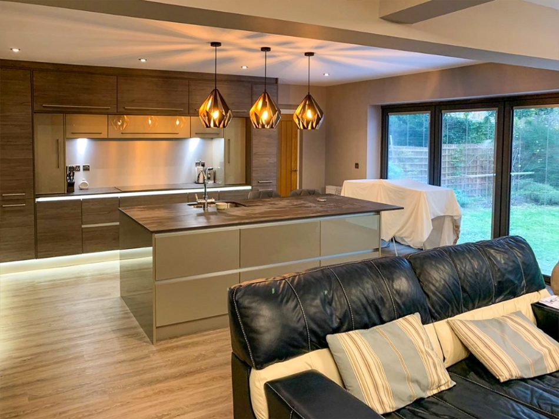




ARCHITECTURAL SERVICES IN WAKEFIELD
As a part of CK Architectural’s coverage in West Yorkshire, we also operate heavily in the Wakefield, Pontefract and Castleford areas, too, delivering the highest quality architectural services at rates other architects simply couldn’t.
The CK team consists of architects, designers, technicians, engineers, and an ever-growing network of professionals on hand to offer all of the services you’ll need to take your project from inception to completion as efficiently as possible.
Get in touch with the team today to get free comprehensive advice on any project you’re looking to have designed, and we’ll do whatever we can to help you.
Single storey extensions
Individual and unique designs to improve your primary living areas and create space as well as valueLoft extensions
A loft conversion can create the extra space you’ve always wanted cost effectively and without taking up space outsideNew build
Commercial architecture
CK Architectural Leeds
Contact us today to discuss all your project needs
House Extensions in Wakefield
House extensions in Wakefield and an incredible way to make the most of your space by taking just a small part of your external property and turning it into something amazing. Creating single storey extensions like kitchen extensions, utility rooms or glass rooms with rear extensions, feature and living rooms with a side or front extension, or anything else that helps your home life practically and comfortably is easily achievable with the CK team.
Even with complex double storey extensions, we work with you to create carefully detailed designs that can help accommodate your every need to turn what could just be a good idea into a design ready to give you the best chance at planning permission if permitted development isn’t already available. That’s as well as offering services for building regulations, and project management to make it all a reality.
Loft Conversions in Wakefield
Loft conversions in Wakefield are another fantastic way to grow your home space by utilising what you already have in your home. There’s no sacrifice of garden or driveway space, and still all of the benefit of extra space in a private area of the house. They’re also one of the most cost-effective design and renovation solutions, which is another winning factor for clients.
With all of our design processes, we work closely alongside you to find out what ideas you already have about the design, as well as providing you with our own ideas and creative approaches. By doing this, you’re better equipped to make the most informed decision before we carefully create the designs you’ll love, taking into account all necessary specifications as well as the purpose of the room in the long term.
Process of application
We know exactly what is legally required to be in place before you begin building in West Yorkshire. Our clear planning application extension plans present your design in the correct scales, site maps, and every other necessary component to validate the application.
We will check the design against the planning guidance such as overdevelopment, impact on the street scene, right of light, overshadowing, loss of amenity and outlook, massing/dominance, loss of privacy, and other factors that could affect the project.
Permitted Development Requirements
An extension (Single storey rear extension or single storey side extension) or addition to your house is considered to be permitted development, not requiring an application for planning permission, subject to the following limits and conditions:
- No more than half the area of land around the “original house” * would be covered by additions or other buildings
- No extension forward of the principal elevation or side elevation fronting a highway.
- No extension to be higher than the highest part of the roof.
- Single Storey rear extension must not extend beyond the rear wall of the original house* by more than three metres if an attached house or by four metres if a detached house.
- In addition, outside Article 2(3) designated land* and Sites of Special Scientific Interest the limit is increased to 6m if an attached house and 8m if a detached house until 30 May 2019.
- These increased limits (between 3m and 6m and between 4m and 8m respectively) are subject to the prior notification of the proposal to the Local Planning Authority and the implementation of a neighbour consultation scheme.
- If objections are received, the proposal might not be allowed.
- Maximum height of a Single Storey rear extension of four metres.
- Extensions of more than one Storey must not extend beyond the rear wall of the original house* by more than three metres.
- Maximum eaves height of an extension within two metres of the boundary of three metres.
- Maximum eaves and ridge height of extension no higher than existing house.
- Single Storey Side extensions to have a with maximum height of four metres and width no more than half that of the original house.
- Materials to be similar in appearance to the existing house.
- Roof pitch of extensions higher than one Storey to match existing house.
- Materials to be similar in appearance to the existing house.
- No verandas, balconies or raised platforms.
- Upper-floor, side-facing windows to be obscure-glazed; any opening to be 1.7m above the floor.
- On designated land* no permitted development for rear extensions of more than one Storey.
- On designated land no cladding of the exterior.
- On designated land no side extensions.
Visit the UK planning portal for more advice or book us to come for a chat.
Do you have any
questions?
Contact us at CK Architectural Leeds or submit an enquiry onlineNew Build House Designs
More and more people in the Wakefield, as well as the rest of West Yorkshire, are moving toward the idea of new build and self build housing as a way to create the perfect home. Whether it’s for financial reasons to create the most cost effective first home possible or even an entire new build development that will stay modern for years to come, our expert designers can help bring your ideas to life.
We work with you at every turn to make sure you have the design you love while ensuring it is ready for planning success and building control when the time comes. Our additional services mean that we’re also able to provide you with 3D visualisation that will help you get a better picture of what the final project will be, as well as project management services to make it all happen effectively. It’s completely down to you as to how involved you’d like the team to be.
Building Project Management in Wakefield
With any build, there can be a few bumps in the road. By utilising project management services such as ours, you’re enlisting a team with over 50 years of combined experience in the field to help make it all happen as seamlessly as possible.
We act as the mediator between yourself and the builder to prevent any miscommunication and dissolve any issues, as well as helping you choose the right builder for the job, holding them to our standards as well as your own, and generally making sure the project is perfect without wasting any unnecessary money that can be caused during the work.
Our testimonials
CK Architectural Hull
Out of 5 stars







