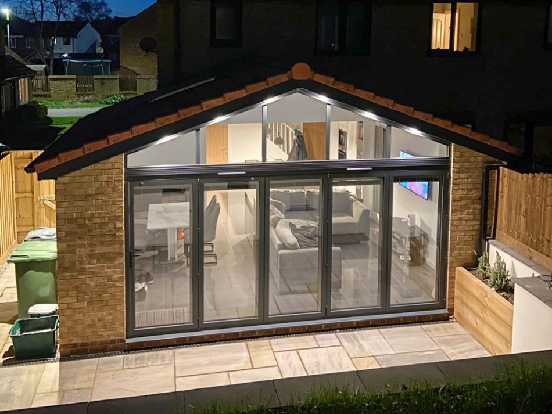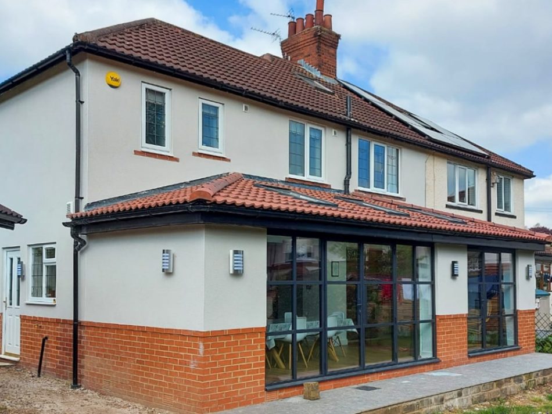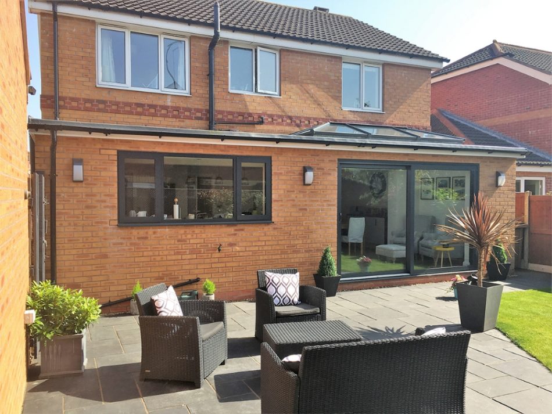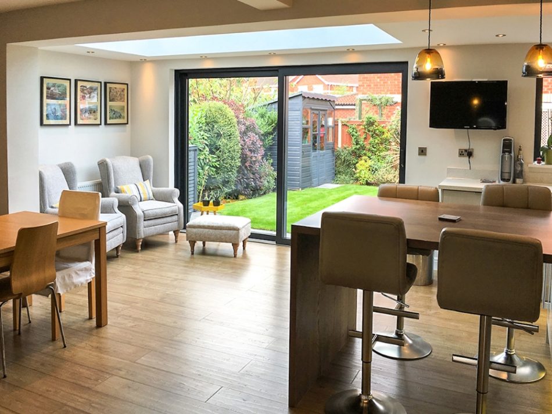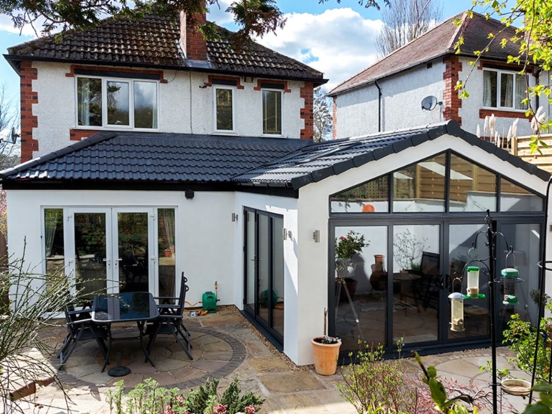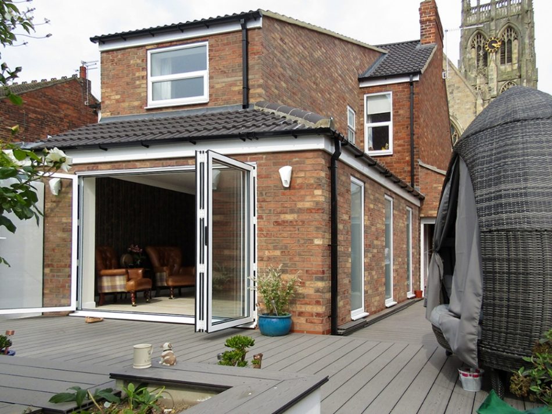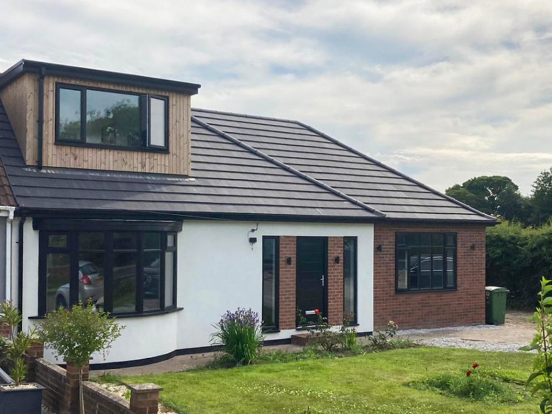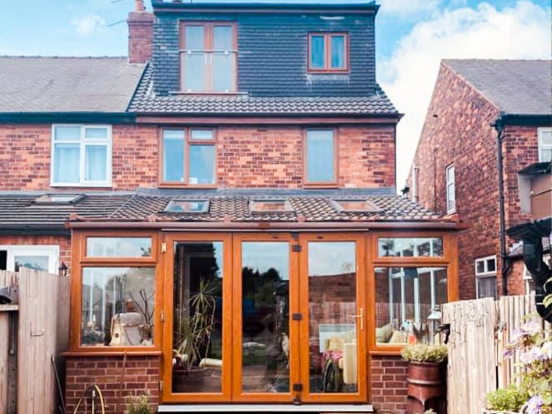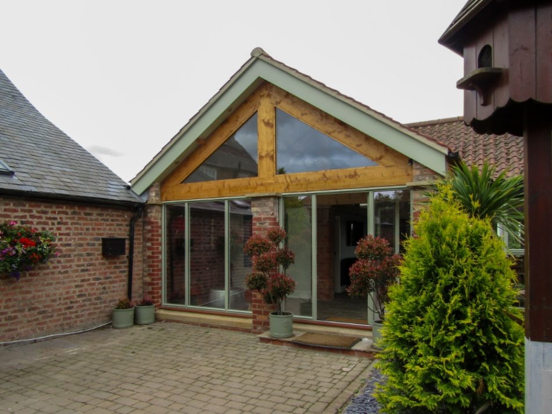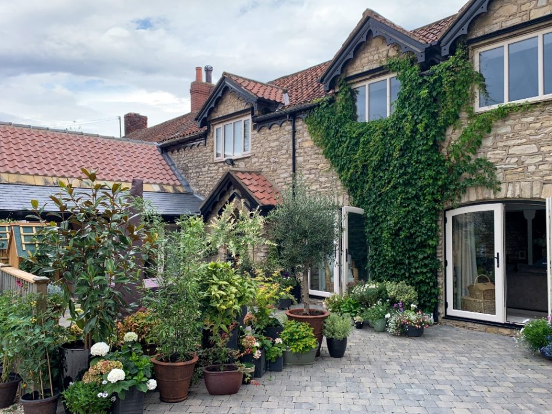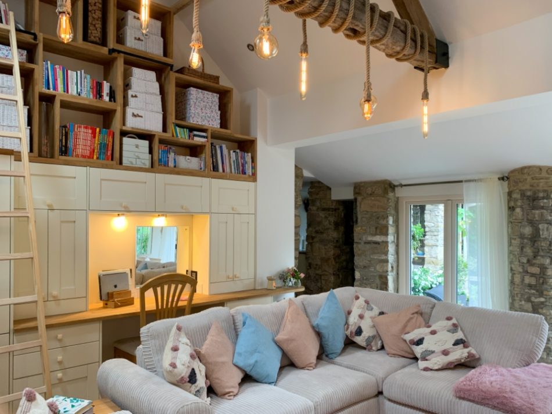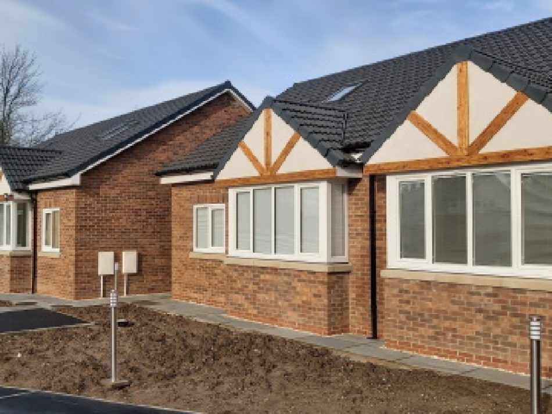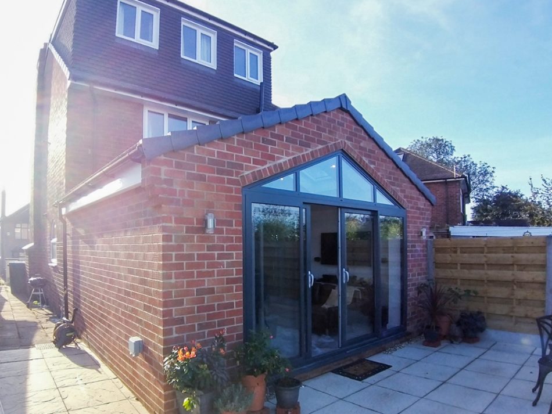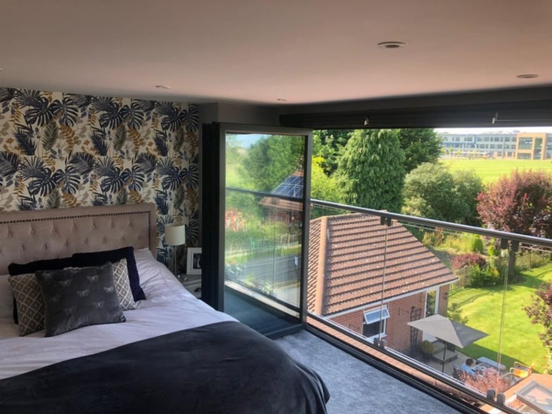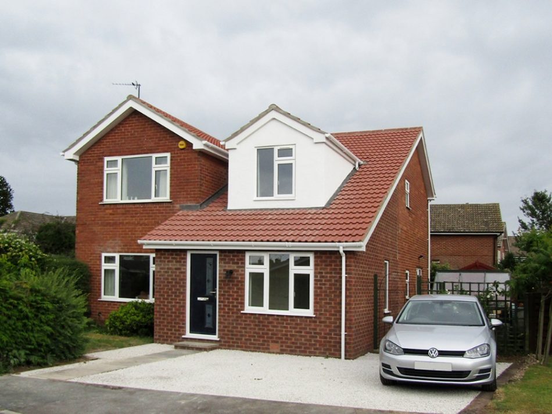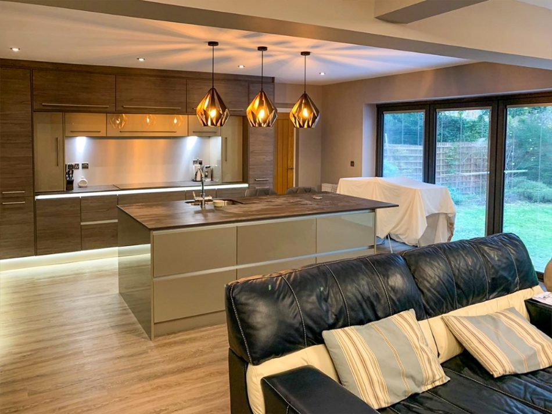



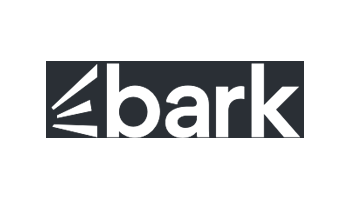
ARCHITECTURAL SERVICES IN BRADFORD
Architectural services in Bradford and West Yorkshire by expert architectural designers
CK Architectural provide all of our architectural services across the Bradford area of West Yorkshire, too, offering a range of residential and commercial packages to help you no matter what your project is.
We have services to take you through every stage of your project design, beginning with initial designs and visualisation tools, and taking you through planning stages, building regulations, construction drawings and project management, with you able to get any combination of these to help your individual design requirements.
Our highly experienced team of architects, designers, technicians and the rest of our professional network all come together to make sure you have the best service at the most affordable price, and we’re always trying to go the extra mile for our customers.
Single storey extensions
Individual and unique designs to improve your primary living areas and create space as well as valueLoft extensions
A loft conversion can create the extra space you’ve always wanted cost effectively and without taking up space outsideNew build
Commercial architecture
CK Architectural Leeds
Contact us today to discuss all your project needs
House Extensions in Bradford
House extensions are one of the most popular services we offer in Bradford, as they’re often the easiest way to create modern and perfectly tailored additions to the ground floor of your home without having to sacrifice much space.
The most common types of extension we see in Bradford are single storey, with rear and side extensions like kitchens, utility rooms, porches, and entrances taking the lead since these are often the easiest places to add more practicality to your home. Front extensions like living rooms and feature rooms are still incredible additions too, of course, but we’re always happy to work with you directly to help you find the perfect fit. That includes utilising permitted development rights where we can, or undertaking planning work where it’s needed like with double storey extensions, as well as building regulations and project management too.
Loft Conversions in Bradford
Loft conversions are another great way to make more space at home by utilising the facilities you already have available. They are the cheaper option to grow your space and can provide a new haven for home life as you’re able to explore a new floor entirely. Again, the typical loft conversion in Bradford will be doable without the need for planning permission, but our comprehensive design options will make sure you’re ready to build no matter what your project requires.
As our experts work on designing your project, they factor in every possible consideration and requirement your loft conversion may present, from light and ventilation through the usable space and purpose fit designs. It all comes hand in hand with what you need.
Process of application
We know exactly what is legally required to be in place before you begin building in West Yorkshire. Our clear planning application plans present your design in the correct scales, site maps, and every other necessary component to validate the application.
We will check the design against the planning guidance such as overdevelopment, impact on the street scene, right of light, overshadowing, loss of amenity and outlook, massing/dominance, loss of privacy, and other factors that could affect the project.
Permitted Development Requirements
An extension (Single storey rear extension or single storey side extension) or addition to your house is considered to be permitted development, not requiring an application for planning permission, subject to the following limits and conditions:
- No more than half the area of land around the “original house” * would be covered by additions or other buildings
- No extension forward of the principal elevation or side elevation fronting a highway.
- No extension to be higher than the highest part of the roof.
- Single Storey rear extension must not extend beyond the rear wall of the original house* by more than three metres if an attached house or by four metres if a detached house.
- In addition, outside Article 2(3) designated land* and Sites of Special Scientific Interest the limit is increased to 6m if an attached house and 8m if a detached house until 30 May 2019.
- These increased limits (between 3m and 6m and between 4m and 8m respectively) are subject to the prior notification of the proposal to the Local Planning Authority and the implementation of a neighbour consultation scheme.
- If objections are received, the proposal might not be allowed.
- Maximum height of a Single Storey rear extension of four metres.
- Extensions of more than one Storey must not extend beyond the rear wall of the original house* by more than three metres.
- Maximum eaves height of an extension within two metres of the boundary of three metres.
- Maximum eaves and ridge height of extension no higher than existing house.
- Single Storey Side extensions to have a with maximum height of four metres and width no more than half that of the original house.
- Materials to be similar in appearance to the existing house.
- Roof pitch of extensions higher than one Storey to match existing house.
- Materials to be similar in appearance to the existing house.
- No verandas, balconies or raised platforms.
- Upper-floor, side-facing windows to be obscure-glazed; any opening to be 1.7m above the floor.
- On designated land* no permitted development for rear extensions of more than one Storey.
- On designated land no cladding of the exterior.
- On designated land no side extensions.
Visit the UK planning portal for more advice or book us to come for a chat.
Do you have any
questions?
Contact us at CK Architectural Leeds or submit an enquiry onlineNew Build House Designs
Building a property or even multiple properties from scratch is another thing more and more people are choosing to do, both as self build homes and as business or financial investments in Bradford. They’re the ideal way to create something to your exact requirements from top to bottom and save a huge amount of money over typical buying to create a modern, efficient and completely individual design specification.
We work with you in every step of the design to make sure you have exactly the right design for your personal or financial requirements and create a project you can be truly proud to own. We’re massively experienced in every area of the project, from initial designs, meetings and visualisations to get whatever backing, support or reassurance you need, and then taking it through every stage of development through to managing the whole build.
Building Project Management in Bradford
The hardest part of any renovation or construction is managing the project. From the initial stages of finalising the design and getting things construction-ready through to helping you select the builder, mediating and communicating with them, and you, to prevent any miscommunications and handle and problems should they arise once the work begins, we’re here to help with our project management service.
We then move with you into the actual build itself, keeping the builders working to the highest possible standards, meeting your expectations as well as our standard of work, ensuring no corners are cut and everything is going to be exactly as it should. Even once the build has completed, we work with you and the builder to produce a snagging plan designed to remove any problems while the construction was ongoing, minimising extra costs and ultimately, giving you the perfect project.
Our testimonials
CK Architectural Hull
Out of 5 stars






